5276 Oio Drive, Honolulu, HI 96821
- $2,500,000
- 6
- BD
- 4
- BA
- 3,630
- SqFt
- List Price
- $2,500,000
- MLS #
- 202406261
- Days on Market
- 40
- Status
- ACTIVE UNDER CONTRACT
- Type
- Single Family Residential
- Bedrooms
- 6
- Full Baths
- 4
- Living Area
- 3,630
- Sq Ft Total
- 3915
- Land Area
- 10,200
- Land Tenure
- FS - Fee Simple
- Neighborhood
- Aina Haina
Property Description
Welcome to Oio Drive in the charming lush valley of Aina Haina. Located just off the beaten path in a quiet family neighborhood is this 6 bedroom 4 bath Jack Adams designed home. Step into a resort type setting with a large in ground tiled pool on an oversized 10,200 sq ft lot with fig and avocado trees. Inside you'll find a midcentury modern interior, with ample space and contemporary comfort. On one side off the well defined entry is a large office with wall to wall built-in shelves and cabinetry, on the other side is a private primary suite filled with natural light and cooled by the trade winds. Both the family room and living room are illuminated by the opened arch shaped sliding doors and cutaway walls customary of Jack Adams midcentury influence. Adjacent to the spacious formal living room is a 2nd primary bedroom concealed behind the built-in arch shaped wooden louvers. Upstairs there's a double sized bedroom perfect for multiple sleeping arrangements or another primary bedroom suite. Minutes to Aina Haina Shopping Center where you can find almost everything you need.
Additional Information
- Island
- Oahu
- Tax Exemption Owner Occupancy
- 140000
- Stories Type
- Two
- Builder Name
- Jack Adams
- Utilities
- Cable, Connected, Internet, Public Water, Telephone, Underground Electricity, Water
- View
- Garden, Mountain
- Easements
- None
- Parking Total
- 2
- Elementary School
- Aina Haina
- Middle School
- Niu Valley
- High School
- Kalani
- Lot Size
- 10,200
- Construction Materials
- Brick, Concrete, Double Wall, Masonry/Stucco, Wood Frame
- Pool Features
- In Ground
- Mls Area Major
- DiamondHd
- Neighborhood
- Aina Haina
- Frontage
- Other
- Furnished
- Partial
- Year Built
- 1948
- Year Remodeled
- 1991
- Tax Amount
- $347
- Inclusions
- AC Window Unit, Blinds, Book Shelves, Lawn Sprinkler, Range/Oven, Refrigerator, Washer, Water Heater
- Roof
- Other
- Parking Features
- Garage
- Lot Features
- Clear
- Amenities
- Bedroom on 1st Floor, Entry, Full Bath on 1st Floor, Landscaped, Patio/Deck, Workshop
- Style
- Detach Single Family
- Assessed Total
- 1431000
- Assessed Improvement
- 164700
- Assessed Land
- 1266300
- Zoning
- 03 - R10 - Residential District
Mortgage Calculator
Listing courtesy of Artie Wilson & Associates.
Based on information from the Multiple Listing Service of Hicentral MLS, Ltd. Listings last updated on . Information is deemed reliable but not guaranteed. Copyright: 2024 by HiCentral MLS, Ltd. IDX information is provided exclusively for consumers' personal, non-commercial use. It may not be used for any purpose other than to identify prospective properties consumers may be interested in purchasing.
Contact: (808) 739-3400



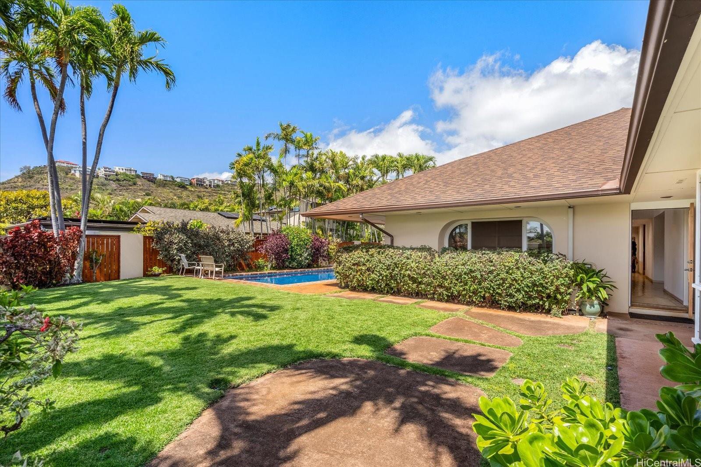
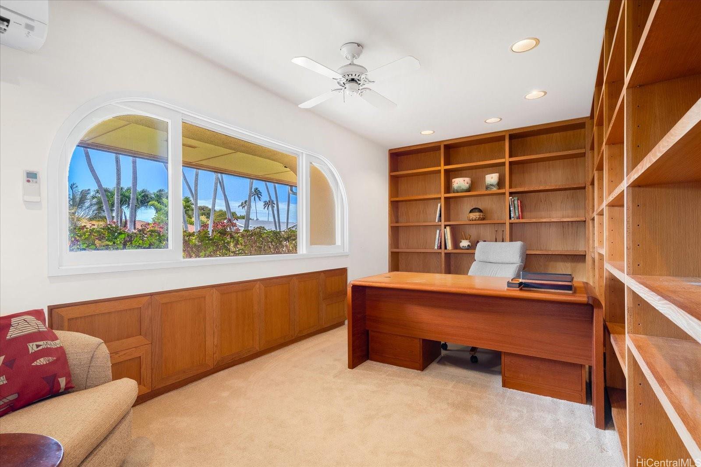

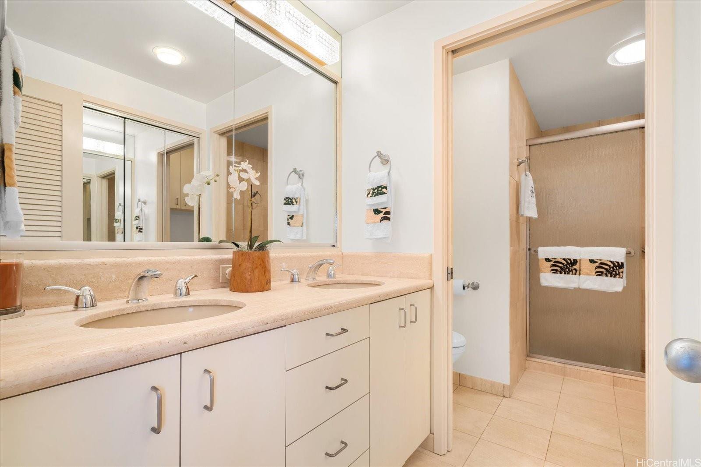
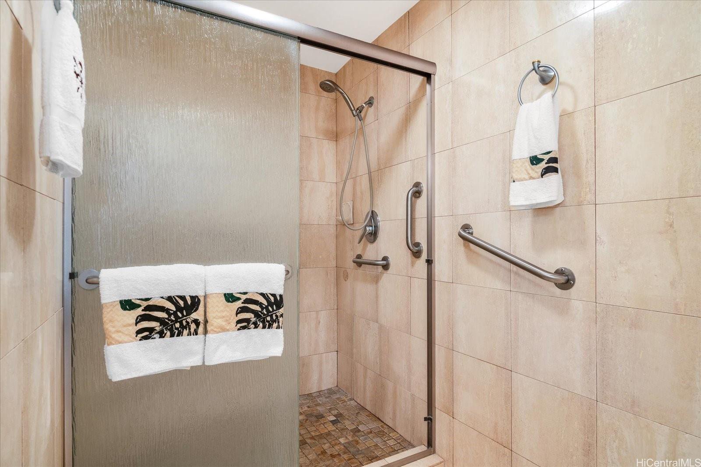
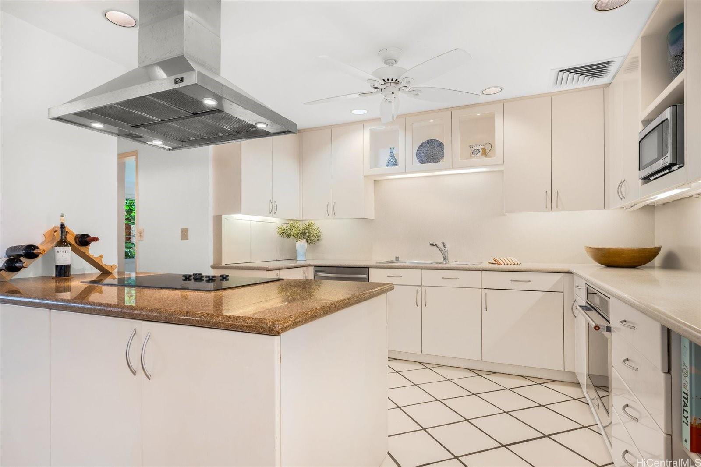
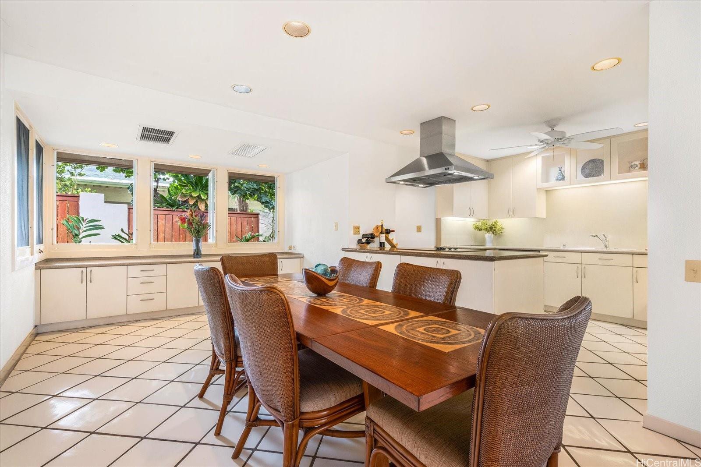

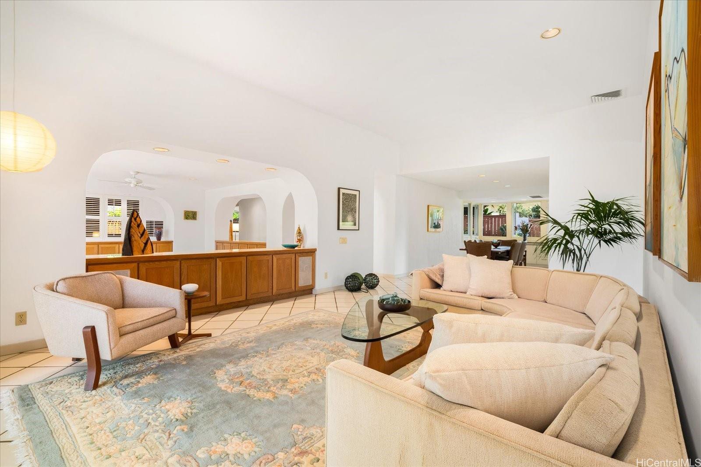




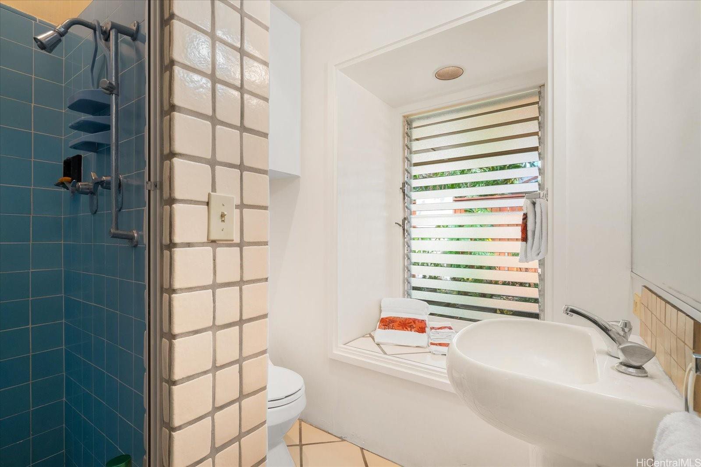
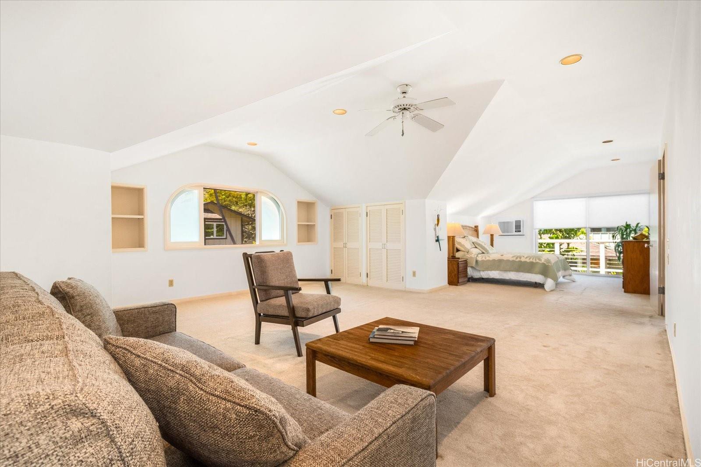

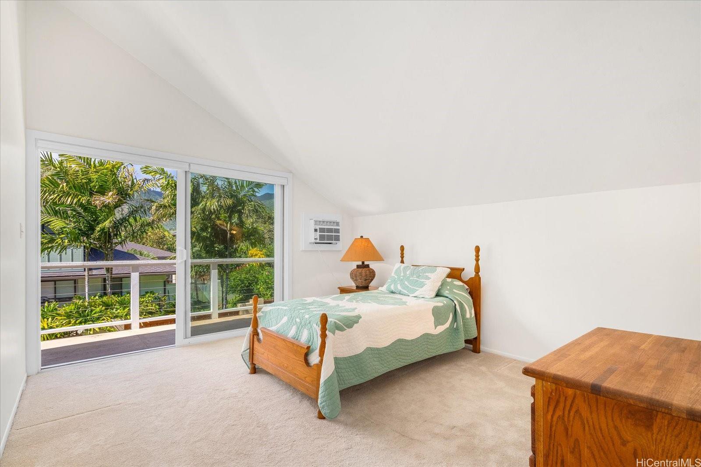


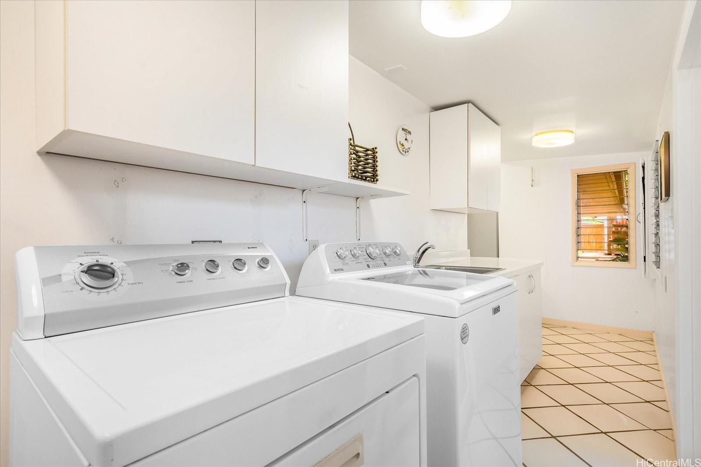


/u.realgeeks.media/hawaiikaire/har-color.jpg)