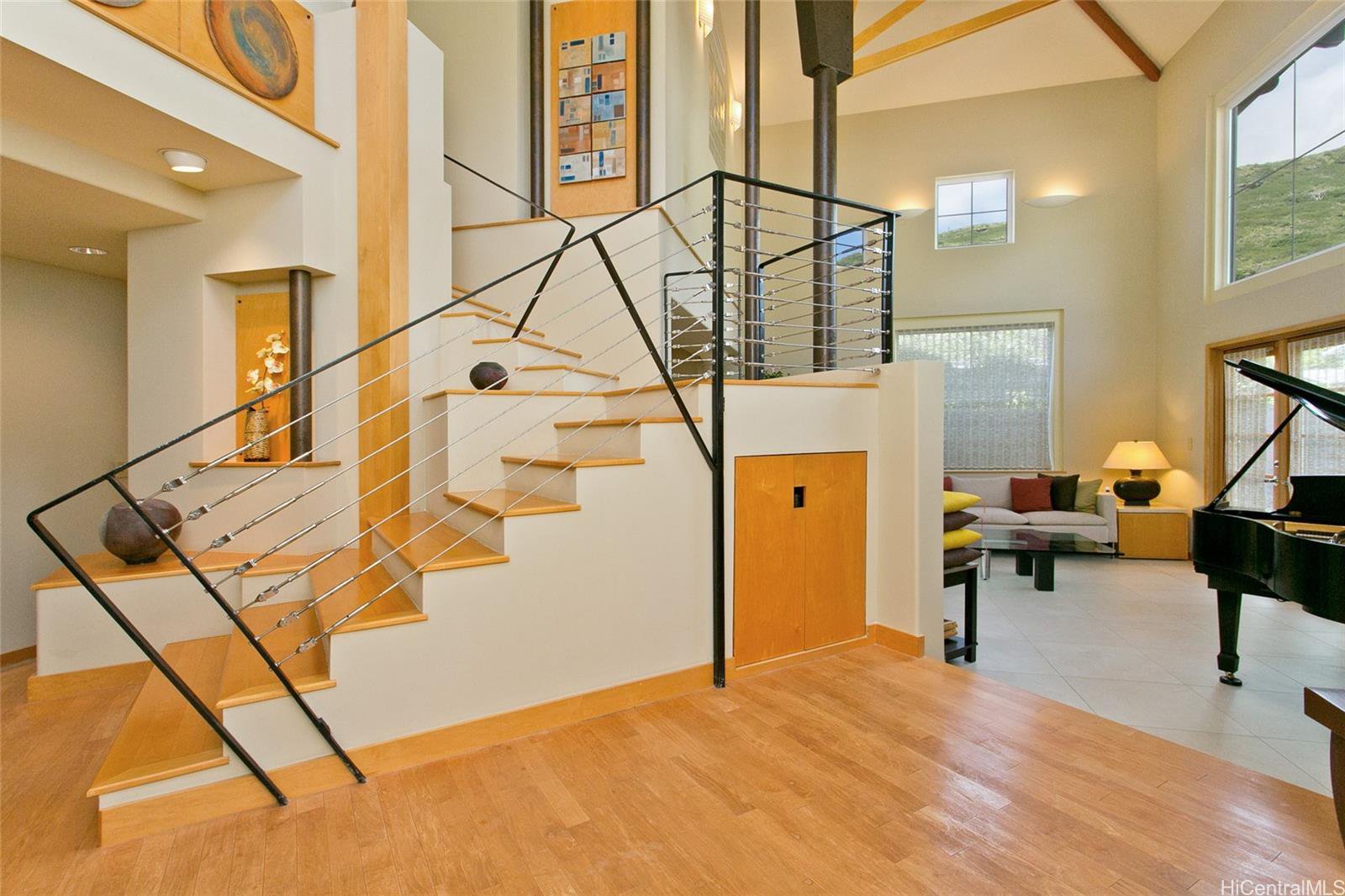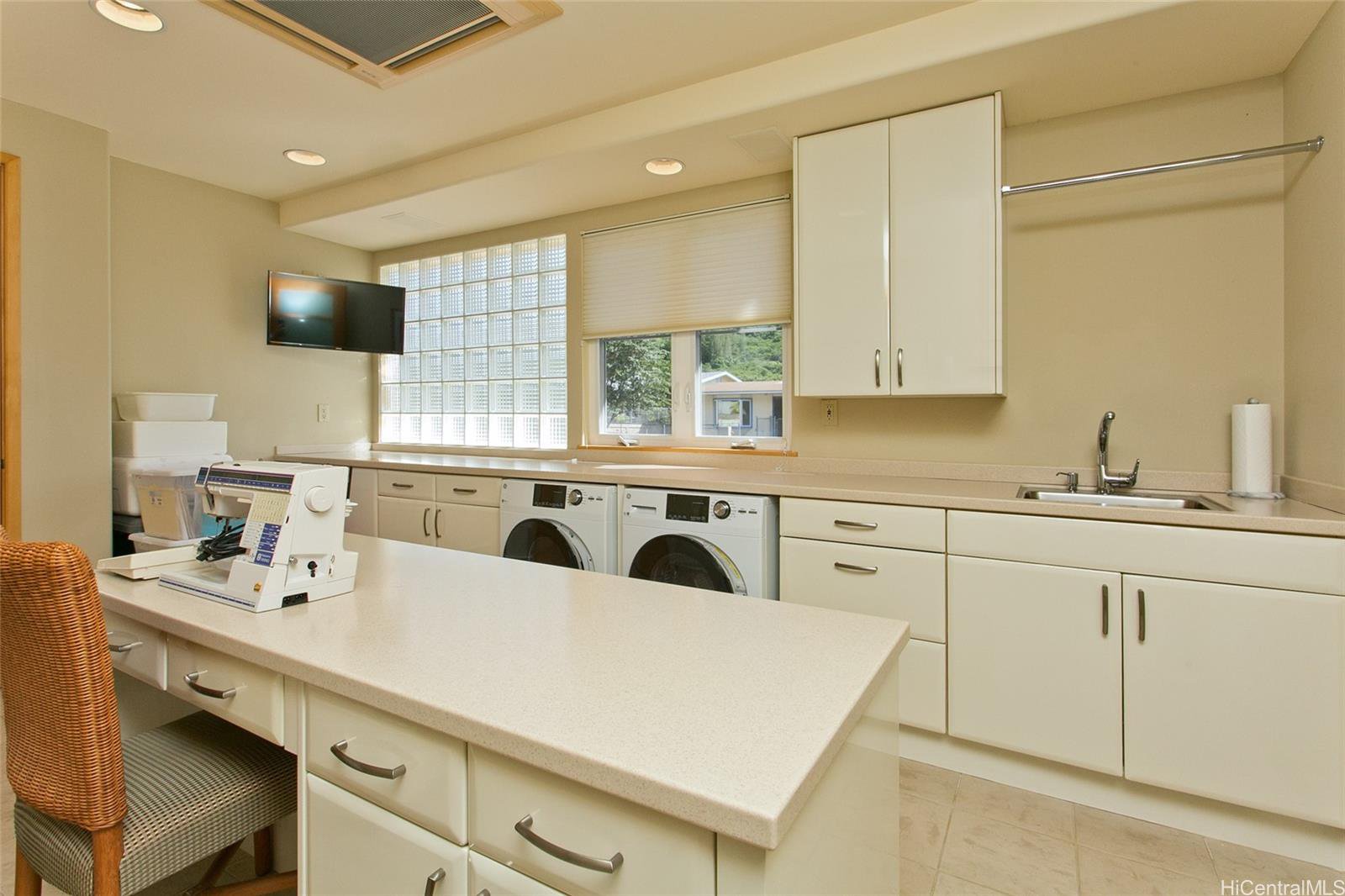6645 Kalopa Street, Honolulu, HI 96825
- $2,500,000
- 3
- BD
- 5
- BA
- 4,439
- SqFt
- List Price
- $2,500,000
- MLS #
- 202404788
- Days on Market
- 63
- Status
- ACTIVE UNDER CONTRACT
- Type
- Single Family Residential
- Bedrooms
- 3
- Full Baths
- 4
- Half Baths
- 1
- Living Area
- 4,439
- Sq Ft Total
- 4843
- Land Area
- 7,945
- Land Tenure
- FS - Fee Simple
- Neighborhood
- Hahaione Lower
Property Description
BIA Grand Award Winner for residential design! This property would be especially appealing to a buyer looking for a 'turn key' home where all of the challenges of design and construction have already been done, or someone who wants quality and luxury, but don't desire a lot of upkeep. Boasting meticulous craftsmanship and unparalleled attention to detail, this residence is a testament to the artistry of bespoke living. Every square inch of this home has been thought out in detail and flows like no other home you will see. The swimming pool is a focal point, seamlessly integrating with the outdoor space, creating a tranquil oasis for relaxation and entertainment. A private main bedroom offers a retreat-like ambiance, creating an intimate space within the home. Enjoy the skylight above the main bedroom bed for star gazing before catching some z's. Entertain in style in the dedicated entertainment area, where design meets functionality. Whether hosting gatherings or enjoying quiet moments, this space will cater to your lifestyle. The home comes fully furnished, ensuring a seamless transition into luxurious living. Smart features including automated lighting and climate control.
Additional Information
- Island
- Oahu
- Tax Exemption Owner Occupancy
- 140000
- Stories Type
- Two
- Utilities
- Cable, Connected, Internet, Public Water, Sewer Fee, Telephone, Water
- View
- Mountain
- Easements
- None
- Parking Total
- 6
- Elementary School
- Hahaione
- Middle School
- Niu Valley
- High School
- Kaiser
- Lot Size
- 7,945
- Construction Materials
- Double Wall, Slab
- Pool Features
- In Ground
- Mls Area Major
- HawaiiKai
- Neighborhood
- Hahaione Lower
- Frontage
- Other
- Furnished
- Full
- Year Built
- 1999
- Tax Amount
- $495
- Inclusions
- AC Central, AC Split, Blinds, Book Shelves, Cable TV, Dishwasher, Disposal, Dryer, Lawn Sprinkler, Microwave, Range/Oven, Refrigerator, Security System, Smoke Detector, Washer, Water Heater
- Roof
- Custom/Specialty
- Parking Features
- 3 Car+, Driveway, Street
- Lot Features
- Other
- Amenities
- Landscaped, Patio/Deck, Storage
- Style
- Detach Single Family
- Assessed Total
- 2086200
- Assessed Improvement
- 1057799
- Assessed Land
- 1028500
- Zoning
- 05 - R-5 Residential District
Mortgage Calculator
Listing courtesy of Compass.
Based on information from the Multiple Listing Service of Hicentral MLS, Ltd. Listings last updated on . Information is deemed reliable but not guaranteed. Copyright: 2024 by HiCentral MLS, Ltd. IDX information is provided exclusively for consumers' personal, non-commercial use. It may not be used for any purpose other than to identify prospective properties consumers may be interested in purchasing.
Contact: (808) 825-4277

























/u.realgeeks.media/hawaiikaire/har-color.jpg)