315 Poipu Drive, Honolulu, HI 96825
- $3,195,000
- 3
- BD
- 3
- BA
- 2,276
- SqFt
- List Price
- $3,195,000
- MLS #
- 202404592
- Price Change
- ▼ $195,000 1712015201
- Days on Market
- 54
- Status
- ACTIVE
- Type
- Single Family Residential
- Bedrooms
- 3
- Full Baths
- 3
- Living Area
- 2,276
- Sq Ft Total
- 2276
- Land Area
- 11,455
- Land Tenure
- FS - Fee Simple
- Neighborhood
- Triangle
Property Description
Welcome to Hawaiian House Beautiful, a single level 3 bedroom, 3 bath home featuring a complete remodel and numerous upgrades, located in the sought after Triangle neighborhood of Hawaii Kai with magnificent views of Maunalua Bay and the eastern coast line all the way to Diamond Head - as the day ends enjoy the gorgeous Hawaiian sunsets. Nestled above the street this home affords privacy. Recent extensive remodels and improvements are numerous and a complete detailed list can be found in Supplements on MLS "Remodels & Upgrades" - here are some notable improvements: new flooring throughout, Four new skylights in the living room, new driveway, new epoxy floor in the garage, new walls, extensive electrical and plumbing work. The home is located on the flat portion of the lot and is single level for easy access. The inviting tiled pool surrounded by a flagstone pool deck is the perfect spot for entertaining and enjoying Hawaii's year-round outdoor living. Attached spacious 2 car garage with storage. Close to shopping and beaches - this is a must see for your most discriminating buyer!!
Additional Information
- Island
- Oahu
- Tax Exemption Owner Occupancy
- 160000
- Stories Type
- One
- Utilities
- Connected, Sewer Fee, Underground Electricity, Water
- View
- Coastline, Diamond Head, Mountain, Ocean, Sunset
- Easements
- Cable, Electric, Sewer, Water
- Parking Total
- 2
- Lot Size
- 11,455
- Construction Materials
- Double Wall, Slab, Wood Frame
- Pool Features
- In Ground, Tile
- Mls Area Major
- HawaiiKai
- Neighborhood
- Triangle
- Furnished
- Partial
- Year Built
- 1968
- Year Remodeled
- 2022
- Tax Amount
- $684
- Inclusions
- AC Split, Auto Garage Door Opener, Blinds, Cable TV, Ceiling Fan, Chandelier, Dishwasher, Disposal, Dryer, Lawn Sprinkler, Microwave Hood, Range Hood, Range/Oven, Refrigerator, Smoke Detector, Washer, Water Heater
- Roof
- Other, Tile
- Parking Features
- 2 Car, Driveway, Garage, Street
- Lot Features
- Other
- Amenities
- Entry, Full Bath on 1st Floor, Landscaped, Patio/Deck, Storage, Wall/Fence
- Style
- Detach Single Family
- Assessed Total
- 2600900
- Assessed Improvement
- 798700
- Assessed Land
- 1802200
- Zoning
- 03 - R10 - Residential District
Mortgage Calculator
Listing courtesy of Berkshire Hathaway HmSvc HI RE.
Based on information from the Multiple Listing Service of Hicentral MLS, Ltd. Listings last updated on . Information is deemed reliable but not guaranteed. Copyright: 2024 by HiCentral MLS, Ltd. IDX information is provided exclusively for consumers' personal, non-commercial use. It may not be used for any purpose other than to identify prospective properties consumers may be interested in purchasing.
Contact: (808) 792-3910
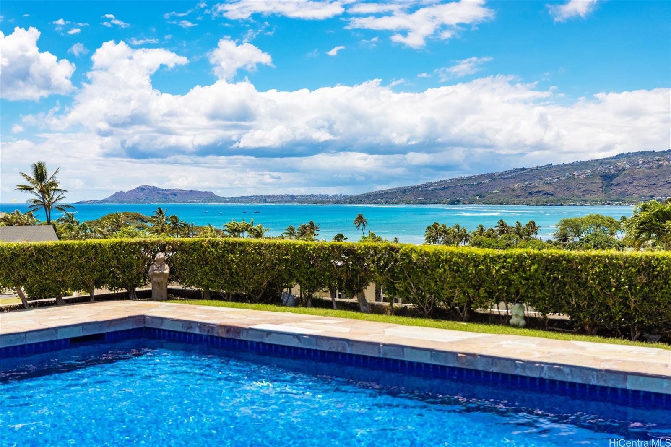

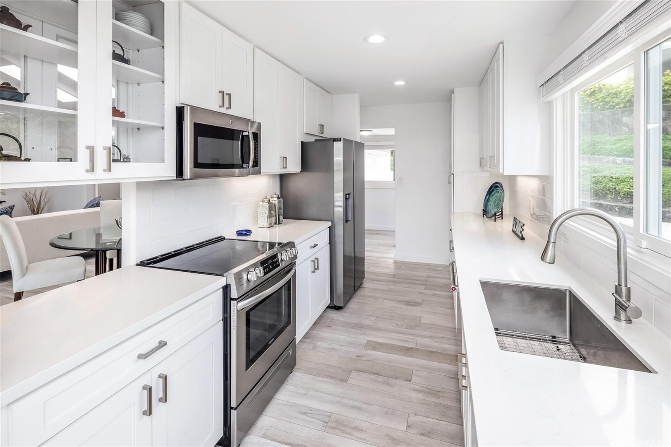

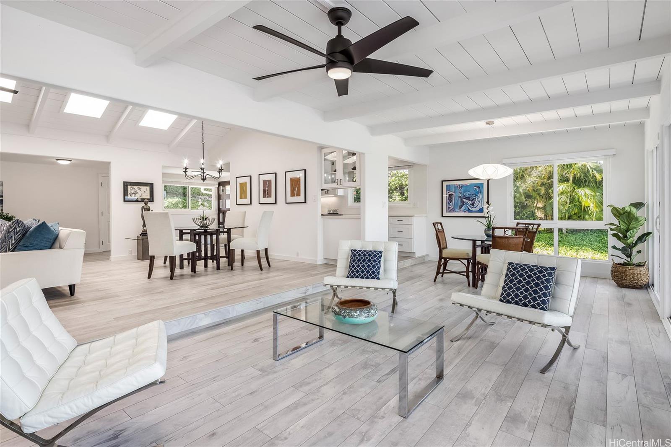
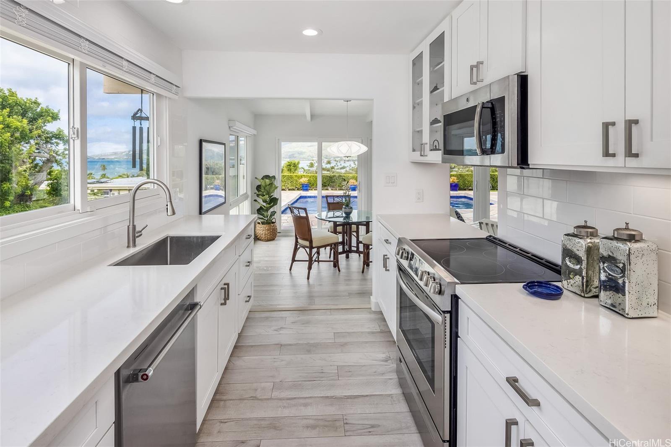

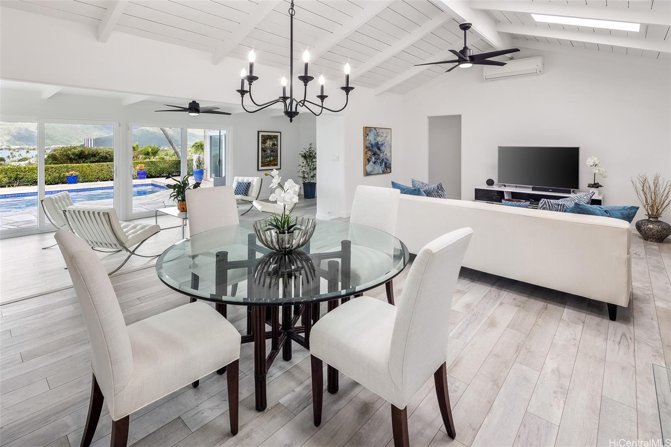
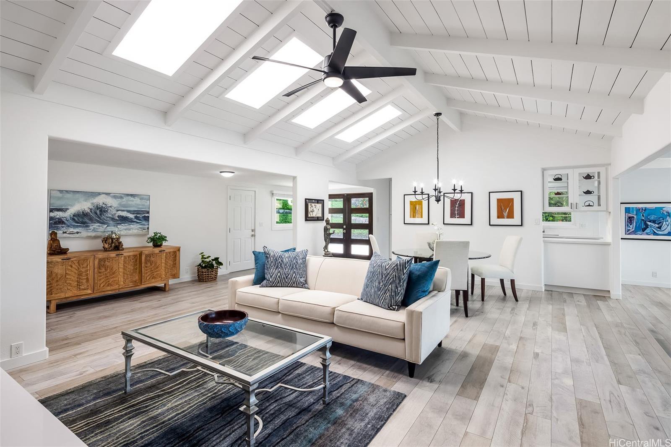

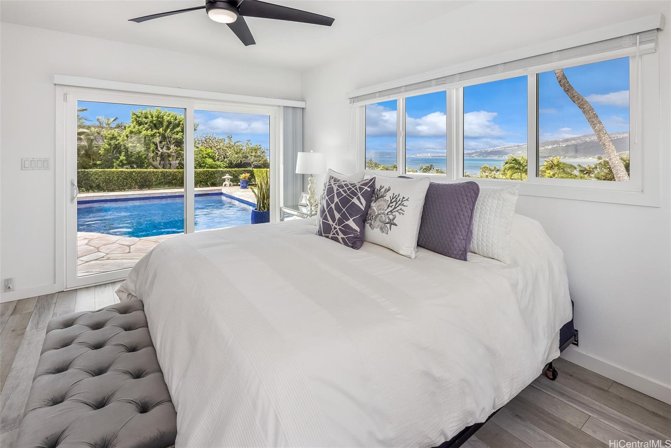
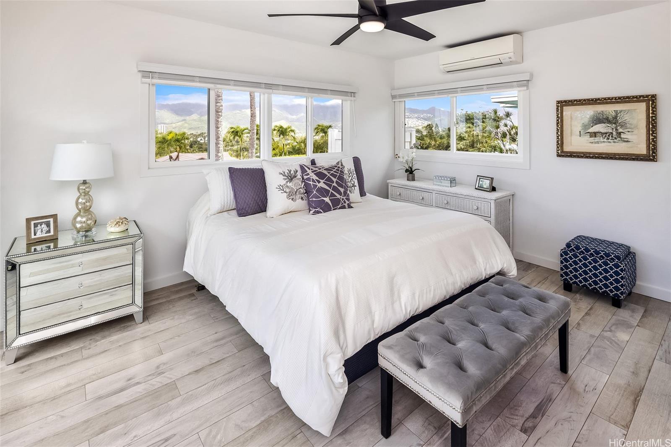


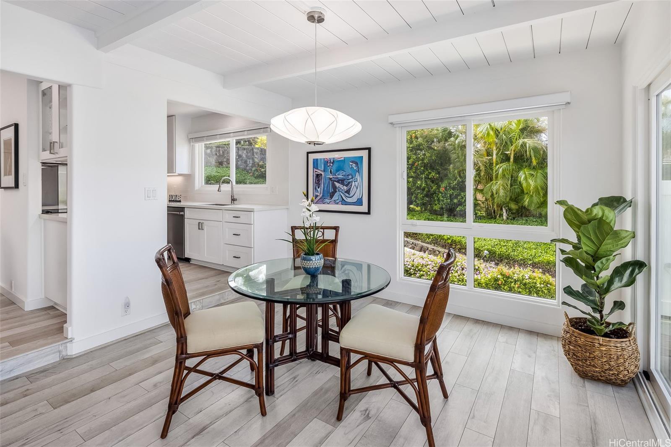
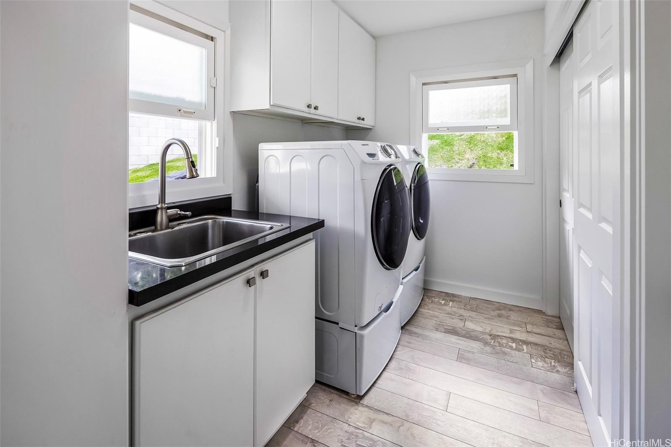

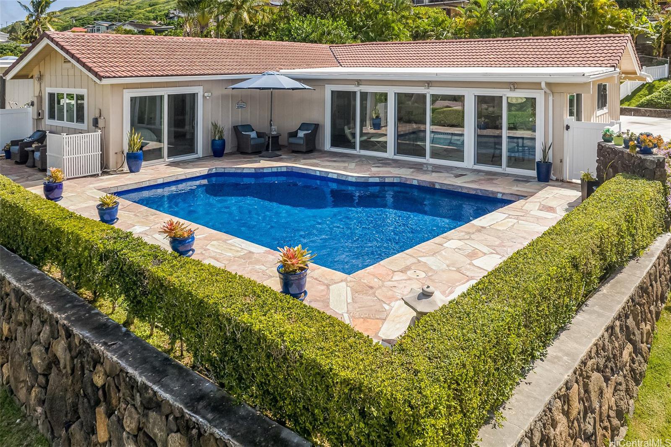






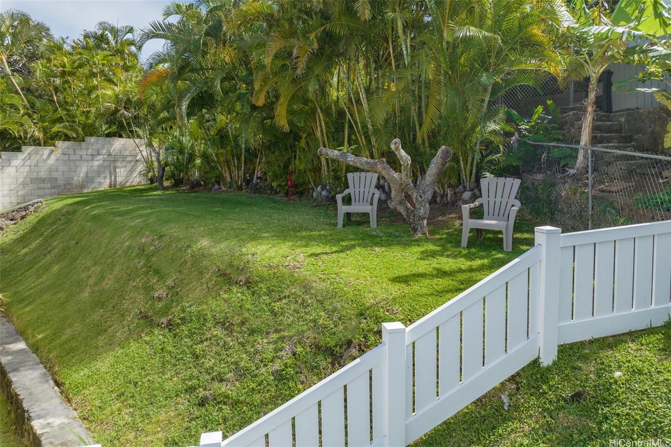
/u.realgeeks.media/hawaiikaire/har-color.jpg)